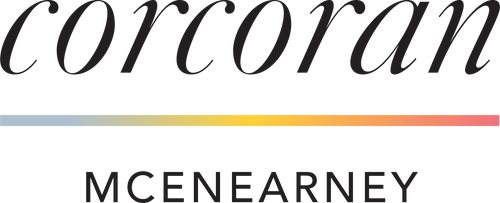


1938 I Street NE Washington, DC 20002
DCDC2212066
$6,994(2024)
2,432 SQFT
Multifamily
1942
Colonial, Federal, Contemporary, Mid-Century Modern
District of Columbia Public Schools
Listed By
Ashling McGowan, Washington, DC
BRIGHT IDX
Last checked Sep 17 2025 at 11:39 PM GMT+0000
- Above Grade
- Below Grade
- Foundation: Concrete Perimeter
- Foundation: Other
- Hot Water
- None
- Brick
- Sewer: Public Sewer
- Fuel: Electric
- 2,368 sqft







Description